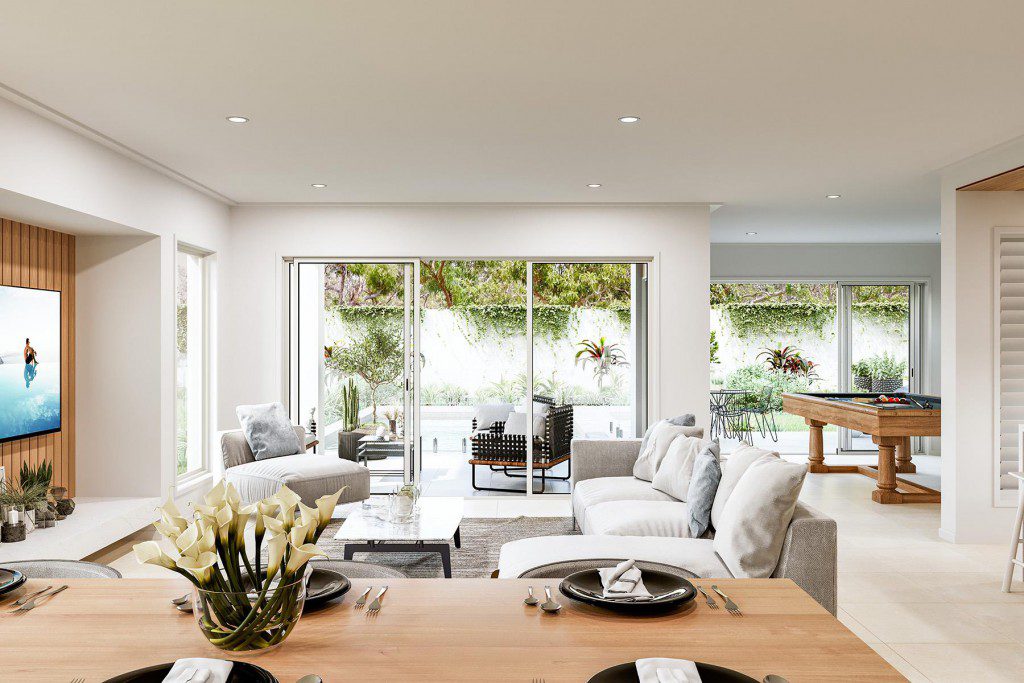Efficient Small Kitchen Layouts Under 100 Square Feet
Introduction
Designing an efficient small kitchen layout is a rewarding challenge, especially when working with limited space. Kitchens under 100 square feet require thoughtful planning to optimize functionality without sacrificing style. Let’s explore some practical strategies for creating a well-organized and visually appealing compact kitchen.
Maximize Vertical Space
In a










