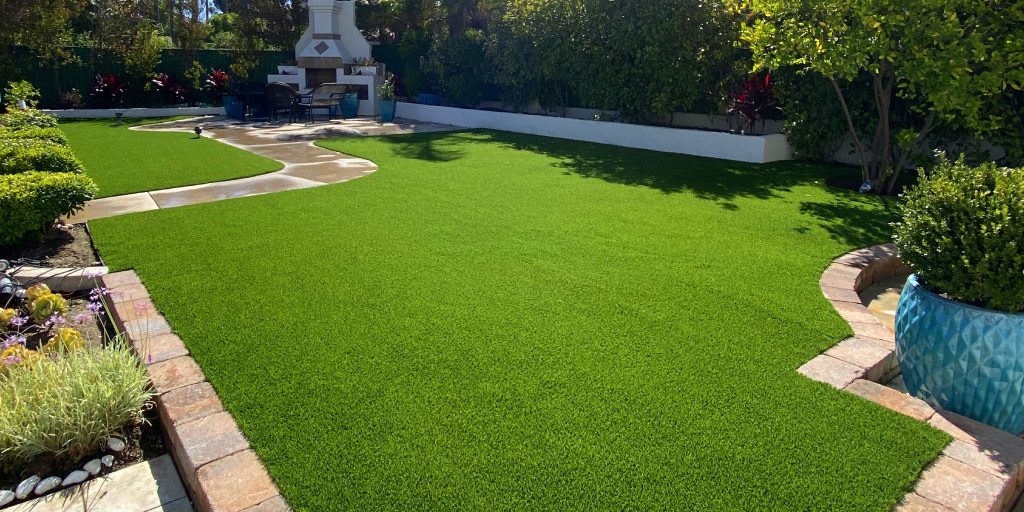Efficient Small Kitchen Layouts Under 100 Square Feet
Introduction
Designing an efficient small kitchen layout is a rewarding challenge, especially when working with limited space. Kitchens under 100 square feet require thoughtful planning to optimize functionality without sacrificing style. Let’s explore some practical strategies for creating a well-organized and visually appealing compact kitchen.
Maximize Vertical Space
In a small kitchen, every inch counts. Utilize vertical space by installing tall cabinets that reach up to the ceiling. This approach provides extra storage for less frequently used items or small appliances. Consider open shelving above countertops to display decorative items or frequently accessed cookware, making the kitchen feel more spacious and inviting.
Opt for Multi-Functional Furniture
Choose furniture pieces that serve more than one purpose. For instance, a kitchen island can double as a dining table or additional prep space. Look for compact dining sets that can be folded or tucked away when not in use. Wall-mounted drop-leaf tables are excellent options for small kitchens, offering flexibility without taking up valuable floor space.
Streamline the Layout with Galley or L-Shaped Designs
Galley or L-shaped kitchen layouts are ideal for compact spaces as they maximize efficiency by placing all essential elements along two adjoining walls. This design minimizes the need for excessive walking or reaching, creating a more ergonomic workspace. Keep the sink, stove, and refrigerator in close proximity to streamline meal preparation.
Invest in Space-Saving Appliances
Modern kitchen appliances are available in smaller sizes without sacrificing performance. Opt for slim, counter-depth refrigerators and compact dishwashers that blend seamlessly into cabinetry. Consider combination microwave/vent hood units to free up valuable counter space. Wall-mounted ovens and cooktops can also create a sleek and uncluttered look.
Create Zones for Specific Tasks
Divide the kitchen into zones based on functionality. Allocate a dedicated area for food preparation, cooking, and cleaning. This approach ensures that each task has its designated space, making the kitchen feel more organized and efficient. Use visual cues like different flooring materials or lighting to delineate these zones within the compact layout.
Embrace Clever Storage Solutions
Incorporate innovative storage solutions to maximize every inch of space. Install pull-out pantry shelves, carousel corner cabinets, or magnetic knife strips to keep countertops clutter-free. Use drawer organizers for utensils and spices, and consider hanging pots and pans from a ceiling rack to free up cabinet space. Don’t overlook the potential of the kitchen door for additional storage opportunities.
Utilize Light Colors and Adequate Lighting
Light colors can visually expand a small kitchen, making it feel airy and open. Choose cabinetry, countertops, and backsplashes in light hues like white, soft gray, or pale wood tones. Enhance natural light with strategically placed windows or install under-cabinet lighting to illuminate work areas. A well-lit kitchen not only looks bigger but also functions better.
Incorporate Reflective Surfaces
Integrate reflective surfaces such as mirrored backsplashes or glossy tiles to bounce light around the room and create the illusion of more space. Opt for shiny cabinet hardware or stainless steel appliances that contribute to a brighter and more visually dynamic kitchen environment.
Conclusion
Designing an efficient small kitchen under 100 square feet requires creativity and strategic planning. By maximizing vertical space, investing in multi-functional furniture, and embracing clever storage solutions, you can create a stylish and functional kitchen that exceeds expectations despite its compact size. Apply these practical tips to transform your small kitchen into a space that’s both beautiful and efficient. Read more about small kitchen floor plans




