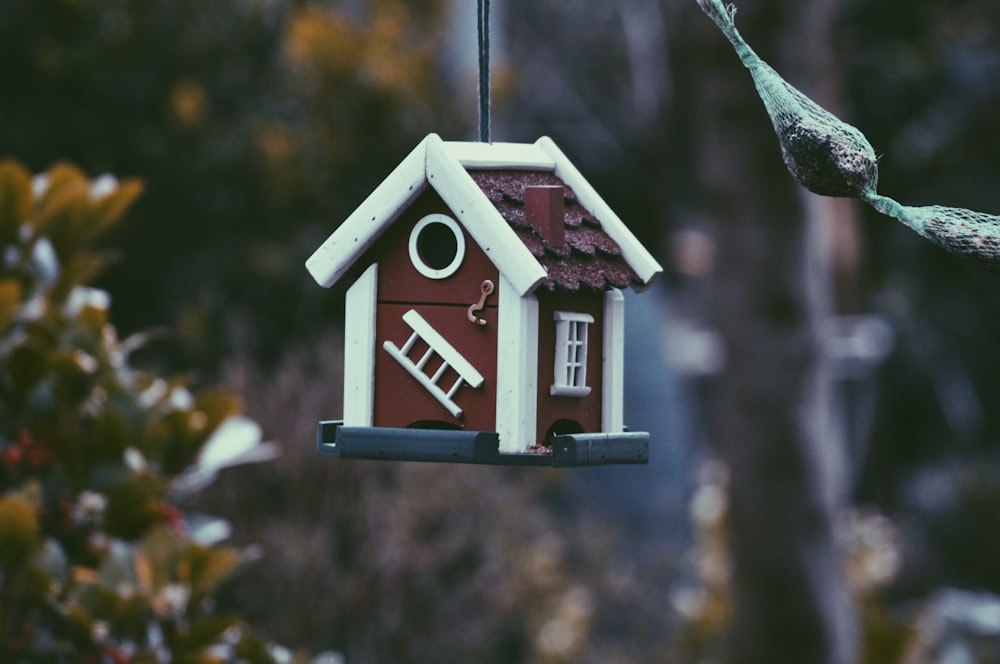Modernizing a 1960s House Exterior Renovation Trends
Modernizing a 1960s House: Exterior Renovation Trends
Embracing Contemporary Design Trends
When it comes to updating the exterior of a 1960s house, homeowners are increasingly turning to contemporary design trends to breathe new life into their properties. From sleek lines to minimalist aesthetics, modernizing the exterior of these homes can significantly enhance their curb appeal while reflecting the owner’s personal style.
Incorporating Sustainable Practices
In today’s eco-conscious world, sustainability is a key consideration for many homeowners embarking on an exterior renovation project. From installing energy-efficient windows to incorporating green roofing materials, there are numerous ways to make a 1960s house more environmentally friendly while reducing utility bills and minimizing its carbon footprint.
Exploring Innovative Materials
One of the hallmarks of modern exterior renovation is the use of innovative materials that offer durability, longevity, and aesthetic appeal. From fiber cement siding to metal cladding, these materials not only enhance the visual appeal of a 1960s house but also provide added protection against the elements, ensuring that the exterior remains looking its best for years to come.
Enhancing Curb Appeal
Enhancing curb appeal is a primary goal for many homeowners undertaking an exterior renovation project. By updating the landscaping, adding stylish outdoor lighting, and refreshing the exterior paint, homeowners can create a welcoming and visually appealing entryway that sets the tone for the rest of the house.
Maximizing Outdoor Living Spaces
In recent years, there has been a growing trend towards maximizing outdoor living spaces as part of an exterior renovation project. From adding a deck or patio to installing an outdoor kitchen or fire pit, homeowners are creating functional and stylish outdoor areas that extend the usable square footage of their homes and provide the perfect setting for entertaining guests or relaxing with family.
Preserving Architectural Integrity
While updating the exterior of a 1960s house, it’s essential to preserve its architectural integrity and character. Whether the house features mid-century modern design elements or more traditional architectural features, homeowners should strive to retain these elements while incorporating modern updates that complement the overall aesthetic.
Creating Seamless Indoor-Outdoor Transitions
Creating seamless indoor-outdoor transitions is another key aspect of modern exterior renovation. By installing sliding glass doors, large windows, or covered outdoor living spaces, homeowners can blur the lines between indoor and outdoor living areas, creating a cohesive and functional space that flows seamlessly from one area to the next.
Incorporating Smart Home Technology
Incorporating smart home technology into the exterior renovation of a 1960s house is becoming increasingly popular. From automated irrigation systems to smart outdoor lighting and security cameras, these technologies not only enhance convenience and security but also add a touch of modernity to the home’s exterior.
Embracing Minimalist Design
Minimalist design principles are often at the forefront of modern exterior renovation projects. By focusing on clean lines, simple forms, and neutral color palettes, homeowners can create a timeless and elegant exterior that exudes sophistication and style.
Investing in Long-Term Value
Ultimately, modernizing the exterior of a 1960s house is an investment in the long-term value and livability of the property. By embracing contemporary design trends, incorporating sustainable practices, and maximizing outdoor living spaces, homeowners can create a stylish and functional exterior that enhances curb appeal, increases property value, and provides a welcoming and enjoyable space for years to come. Read more about updating 1960s house exterior




