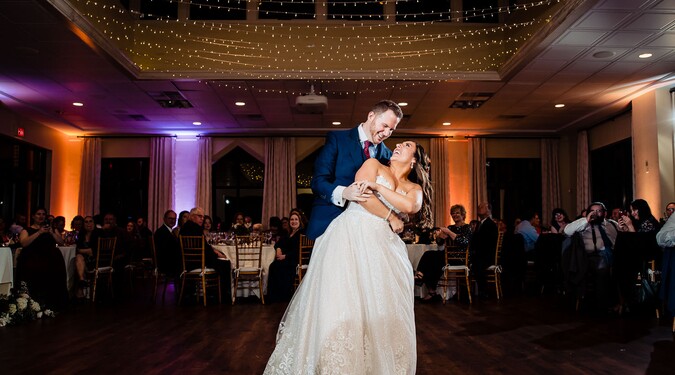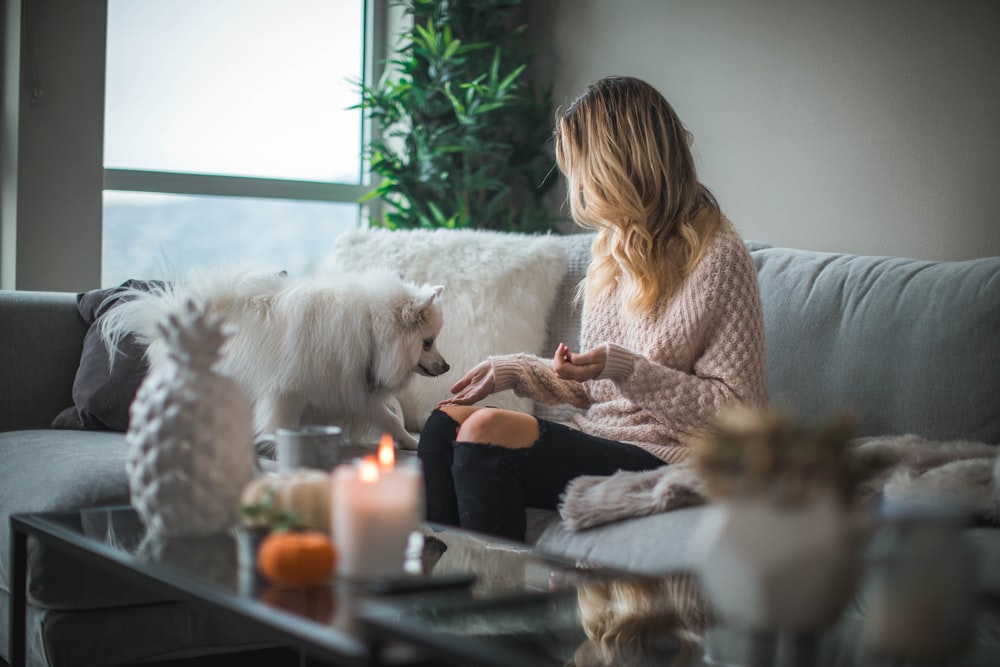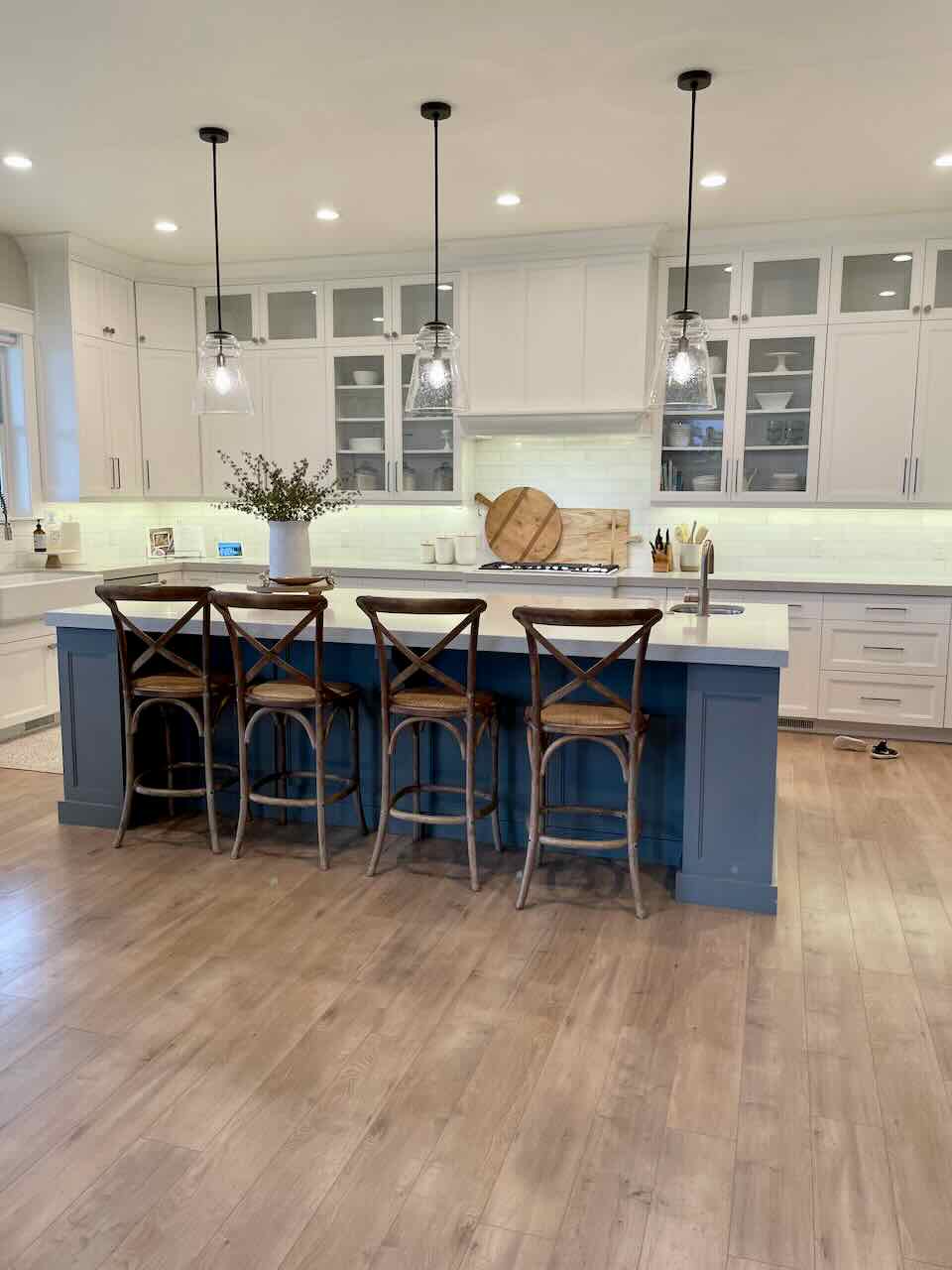Townhouse Renovation Cost Budgeting for Your Project
Navigating Townhouse Renovation Costs: A Budgeting Guide
Embarking on a townhouse renovation project can be exciting, but it’s crucial to plan your budget wisely. Let’s explore how to estimate and manage costs effectively.
Understanding the Scope of Your Project
Before diving into budgeting, assess the scope of your townhouse renovation














